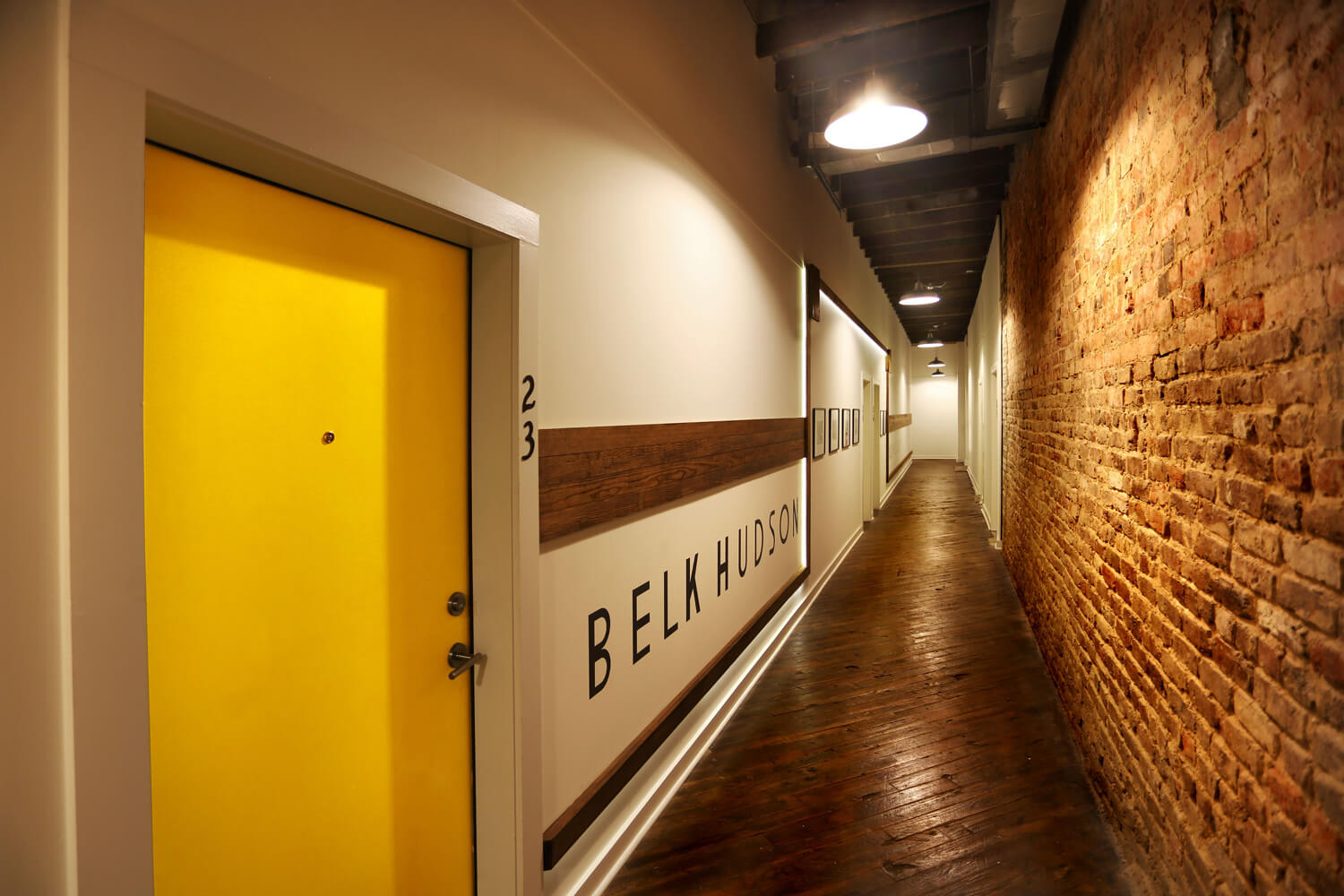
PROJECT SIZE
45,000 SF in One, 3-Story Building
UNIT MIX
Basement & 1st Floor Commercial Spaces
28 – One & Two Bedroom Apartments on the 1st, 2nd, & 3rd Floors
UNIT SIZE RANGE
552 SF to 1,330 SF
FUNDING SOURCE
Conventional Bank Financing
(Including Sales Tax Savings on Material Purchases via Municipal Redevelopment Authority)
District 36 is a project that converted the former Belk Department Store in Downtown Montgomery, Alabama, into a mixed-use building consisting of commercial space in the basement and first floor and twenty-eight apartments on the second and third floor. The building became vacant after the department store moved from downtown in the 1980s.
The project included a complete rehabilitation of the entire building, new infrastructure, modifications to the facade, and the fit-out of twenty-eight apartments. Most noteworthy, we incorporated the tenants access to the apartments and main stairs through the old elevator shaft. In addition, this stairwell connects to the adjacent municipal parking deck. Workers constructed the industrial stairs in the building with a mix of clear sealed pine and black painted steel. In the corridors, a custom LED light installation runs along the walls, highlighting historic photographs of the building dating back to the 1800s. In addition, decals on the walls reflect the multiple stores that have all called the building home throughout the years.
Furthermore, a fire destroyed a portion of the building in the 1970s. As a result, the building is a mix of construction types including wood and brick in one bay and steel and concrete in another. Apartments are minimal, with walls stopping short of extending full height in order to allow natural light to spill throughout the deep units. Also, the bathroom, kitchen, and closet are grouped together in a grey painted cube referred to as the “core,” which separates living room from bedroom in many of the apartments. In addition, select apartments are two story and some also feature a bedroom mezzanine overlooking the primary apartment floor. Finally, finishes are minimal and industrial in nature, often featuring exposed structure such as concrete floors, concrete blocks walls, and metal roofs.
PROJECT SIZE
2,266 SF, 78 Seat
Island Delight is a tenant fit-out project in an existing shell commercial space. The building is a 1970s steel and concrete structure with commercial space on the first floor and apartments above. First, the exterior work included the design of a new awning and signage. On the interior, services included design of a new commercial kitchen and equipment specifications. In addition, seating is a mix of booths, bar stools, and tables and chairs. Booth dividing walls add visual interest to the space, with a metal awning over the bar providing a focal point and a signage opportunity.
Most noteworthy, the owners requested a bright, playful dining room with strong primary colors indicative of their Jamaican heritage. In addition, they used creative decor throughout, which plays on some of the more iconic Jamaican dishes, such as jerk chicken, and fruits unique to the island. Furniture is specified in a a mix of styles to create a dynamic space. Finally, to provide lighting, the electrician hung pendant lights above the booths and strung multi-colored patio lights along the ceiling. This creates an indoor-outdoor environment common to many restaurants in Jamaica
PROJECT SIZE
2,000 SF, 75 Seat
Cuco’s Mexican Cafe, located at 72 Dexter Avenue, involved heavy renovations to a vacant building originally constructed in the 1800s. On the exterior, the project included removing existing tile to reveal the original brick facade and second floor openings. In addition, we designed a new storefront and metal balcony based on historic photos.
On the interior, all new utilities were installed and a new concrete slab was poured. Furthermore, framers stabilized and repaired the wood framed structure. Also, workers removed plaster from the brickwork and installed a steel column and beam bracing system to stabilize the structure.
The restaurant is designed to be an industrial, modern cafe including long booth seating for group events, a bar, flexible table and chair seating, and a full kitchen and waiter station. Most noteworthy, LED track lighting illuminates hand embroidered Otomi fabric created by artists in the Owner’s home region of Mexico. Also, Sarape fabric is used as upholstery for chairs in the dining area. Recessed LED strip lights wash the brickwork, while fur-downs for HVAC ductwork create more intimate seating areas and architectural features. Classic, white subway tile laid in a herringbone pattern creates a decorative, cleanable surface behind the bar. Finally, we repurposed old shipping pallets to create a feature wall at the back of the restaurant.