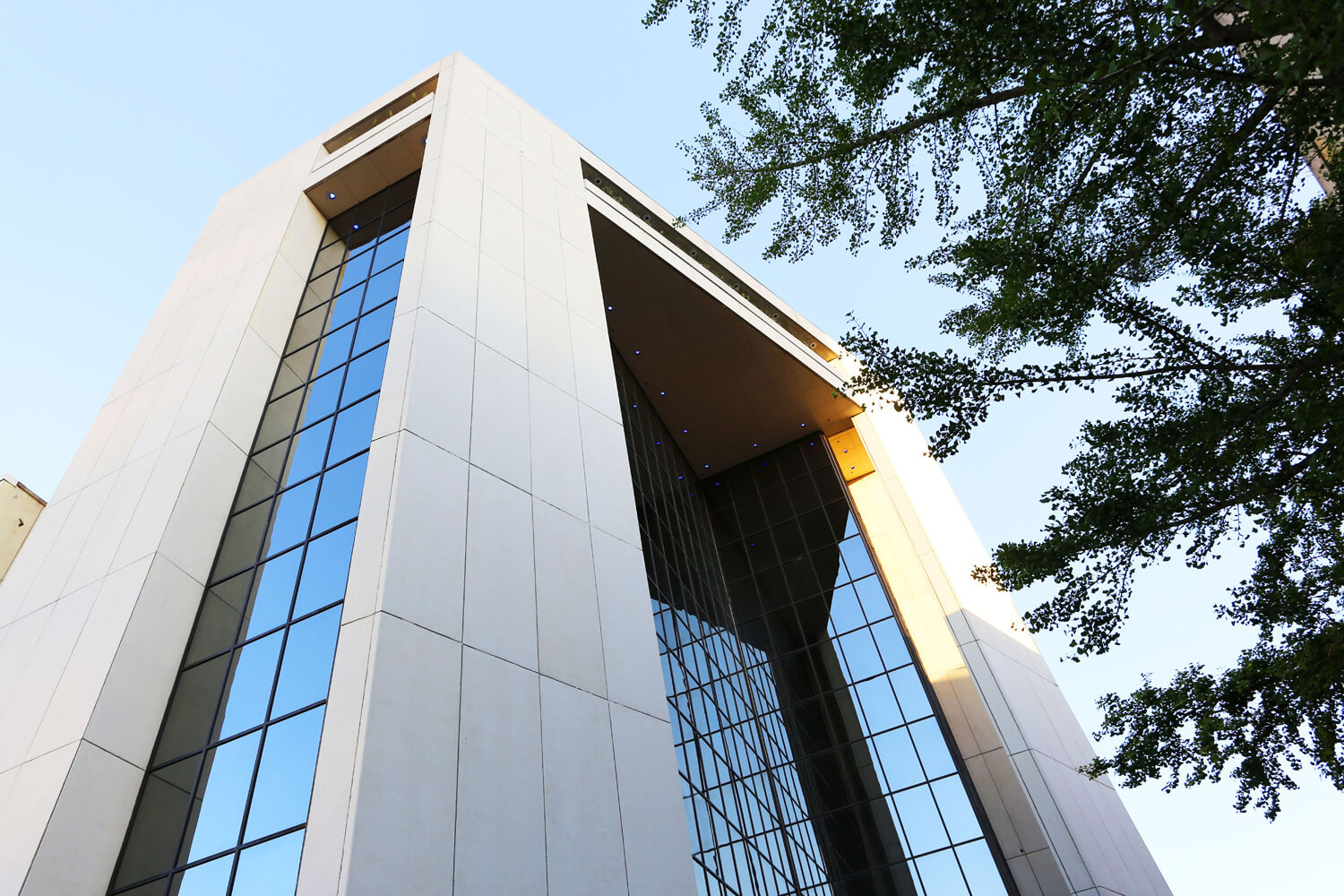
PROJECT SIZE UNIT MIX
UNIT SIZE RANGE FUNDING SOURCE
50,640 SF in 8 Stories
1st Floor Commercial Space, 35 – One Bedroom Apartments on the 2nd through 6th Floors, and Corporate Offices on the 7th and 8th Floors.
598 SF to 798 SF
Conventional Bank Financing
(Including Sales Tax Savings on Material Purchases via Municipal Redevelopment Authority)
In the 1970s, a regional bank constructed the The 40 Four Building as their headquarters in Downtown Montgomery, Alabama, which had become vacant for a number of years. As a result, the developer hired Foshee Multifamily Architecture to design the redevelopment of the high rise as a mixed-use structure with a combination of retail, skyline apartments, and office space. First of all, the redevelopment included updates to the first floor lobby, reconfiguring the first floor into a shell retail space, and converting floors two through six into thirty-five apartments. In addition, the upper floors remained office space with selective modifications and renovations performed. Finally, each residential floor consists of seven units accessed via a common corridor.
Above all, we configured the interior of each unit to take advantage of views of the city skyline. Furthermore, we designed the apartments to have a contemporary feel, fitting the architecture of the building, with white shaker cabinets, chrome hardware, vinyl plank floors, and black countertops. Also, a warm grey accent color is used to add architectural interest to the various rooms. Finally, soffits needed to conceal spandral glass and ductwork further add to the geometry of the spaces while serving a utilitarian purpose.