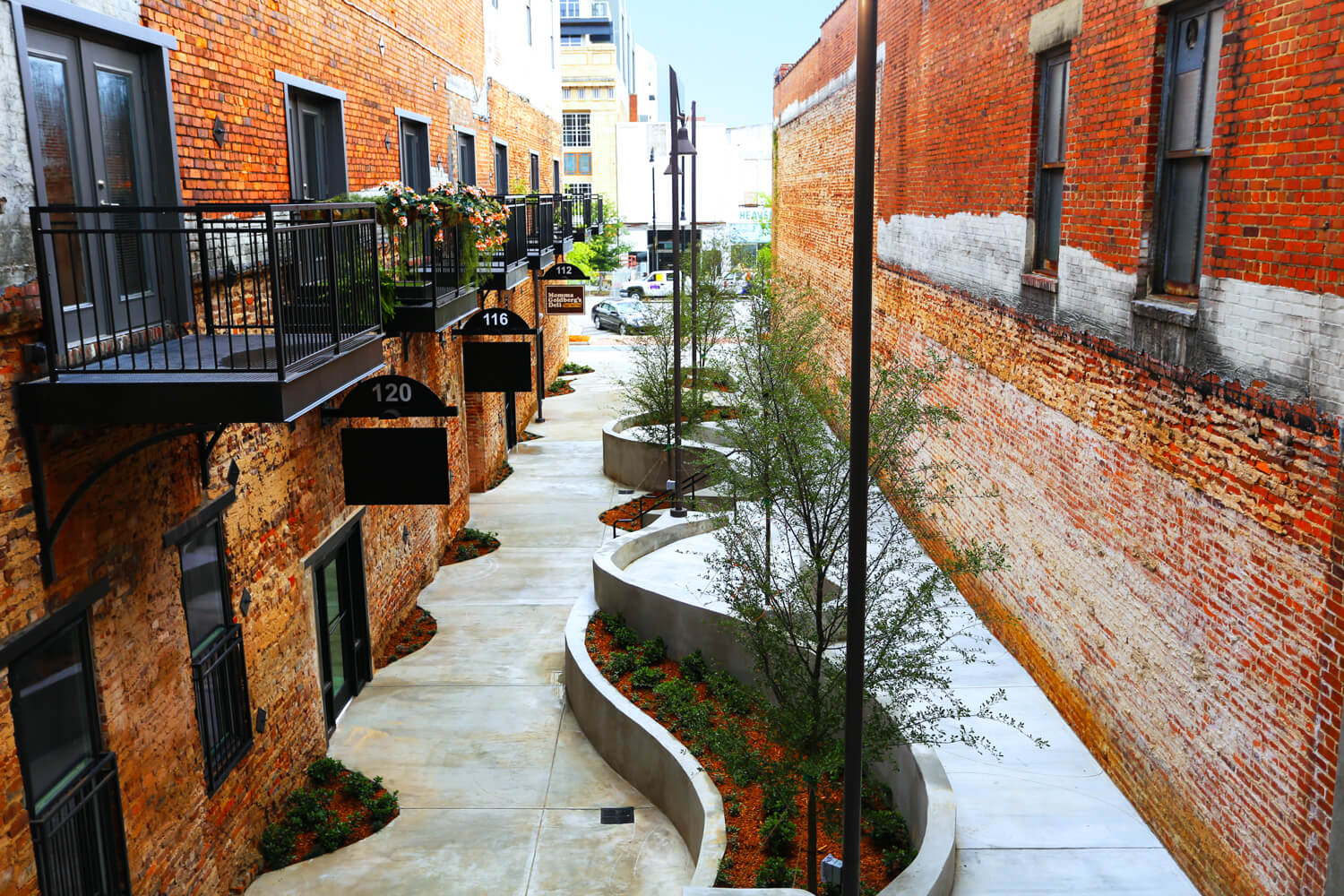
PROJECT SIZE FUNDING SOURCE
3,250 SF
Public/Private Partnership. Municipal Funds in Addition to Cash from a Private Developer
The result of demolishing a building, Dexter Alley Park is an existing alleyway connecting Montgomery’s municipal parking deck on Washington Avenue to Dexter Avenue. Originally a sloped sidewalk, the project involved the design of a new civic space. In addition, the project looked to address multiple issues.
First of all, no one waterproofed the adjacent buildings’ basements after the removal of the original building. Next, the original sloping sidewalk prevented convenient storefront entrances along the alley. Finally, the park looked to create a more engaging space while also incorporating an ADA ramp.
The design features cast-in-place concrete retaining walls in a sweeping, organic pattern. The curves of the walls create many nooks and platforms for nearby stores to have outdoor seating. In addition, the concrete sidewalk opens up in curved patterns to provide planter beds and tree wells. Also, workers scored a matching pattern into the concrete, applying concrete staining to highlight the pattern. Through the use of stepped terraces, we designed the ADA ramp to meet Code without the use of guards or handrails.
Furthermore, balconies of an adjacent multifamily project, designed by Foshee Multifamily Architecture, overlook the alley. These apartments are a part of a larger, mixed use development that surrounds Dexter Alley Park. Hence, the alley provides an outdoor space for the tenants to shop, relax, and dine.