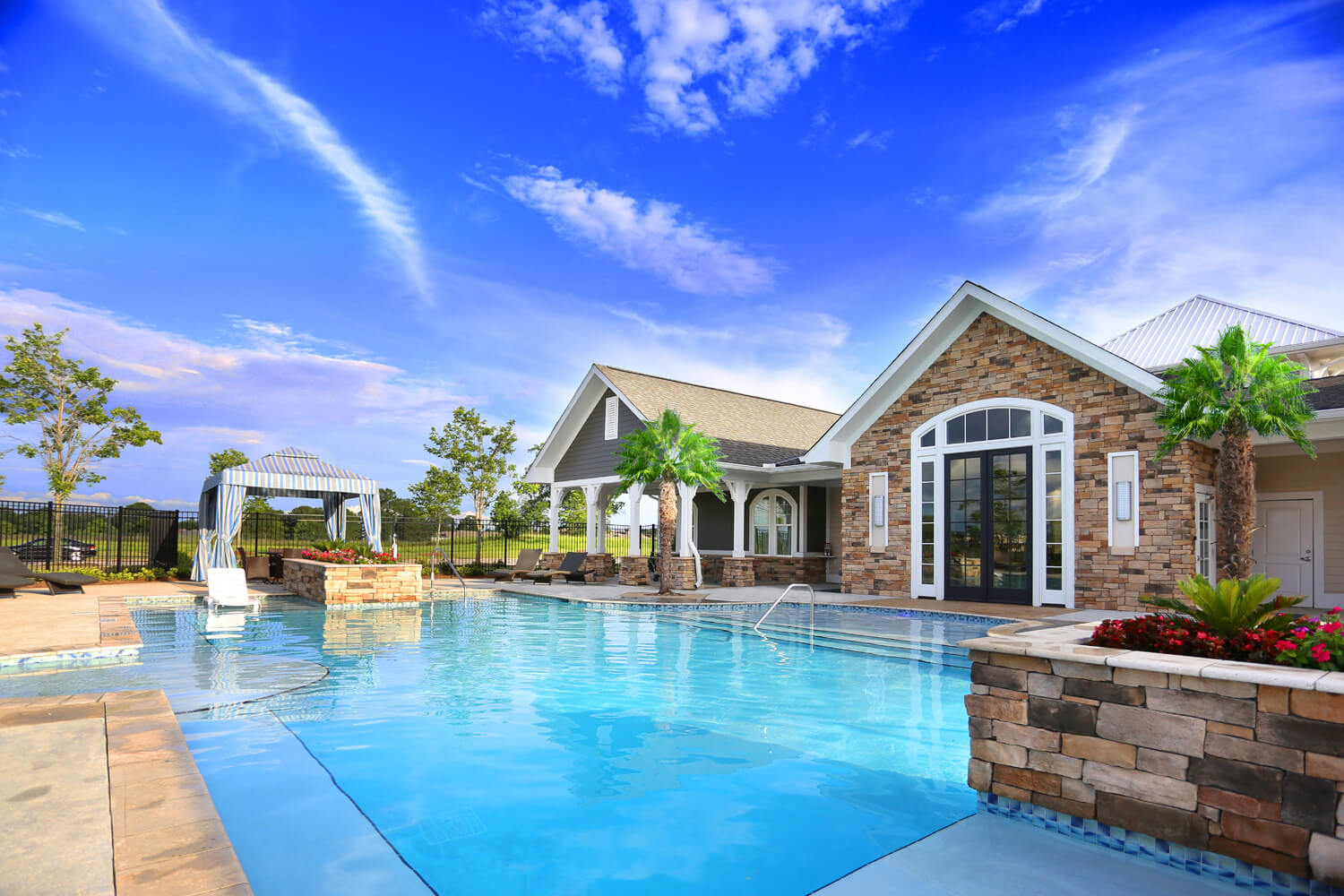
PROJECT SIZE FUNDING SOURCE
4,700 SF
HUD 221(d)(4) Loan
The Clubhouse serves a HUD 221(d)(4) apartment community, known as The Morgan. Amenities include a grand hall, conference room, tanning facilities, fitness room, children’s play zone, table tennis patio, resort style swimming pool, sun deck, and pool cabanas. In addition, the clubhouse is home to leasing offices, a work room, and property maintenance facilities.
Designed to reflect the architecture of the apartment community, the building has is symmetrical with a large front tower. In addition, the lobby opens up to reveal vaulted ceilings with wood framed beams. Also, windows illuminate the space from above. Furthermore, the lobby extends into a grand hall fitted with multiple seating areas, a television, and a hospitality station.
The south wing of the Clubhouse includes the leasing offices and their support spaces. In contrast, the north wing includes the fitness center and tanning facilities with a dedicated after hours entry door. In addition, the grand hall overlooks the swimming pool and two covered porches. Also, the pool is surrounded by a stained concrete sun deck. Two fabric cabanas provide additional shaded seating at the pool. Finally, a grilling station located just outside the pool gate provides convenient access for family gatherings.