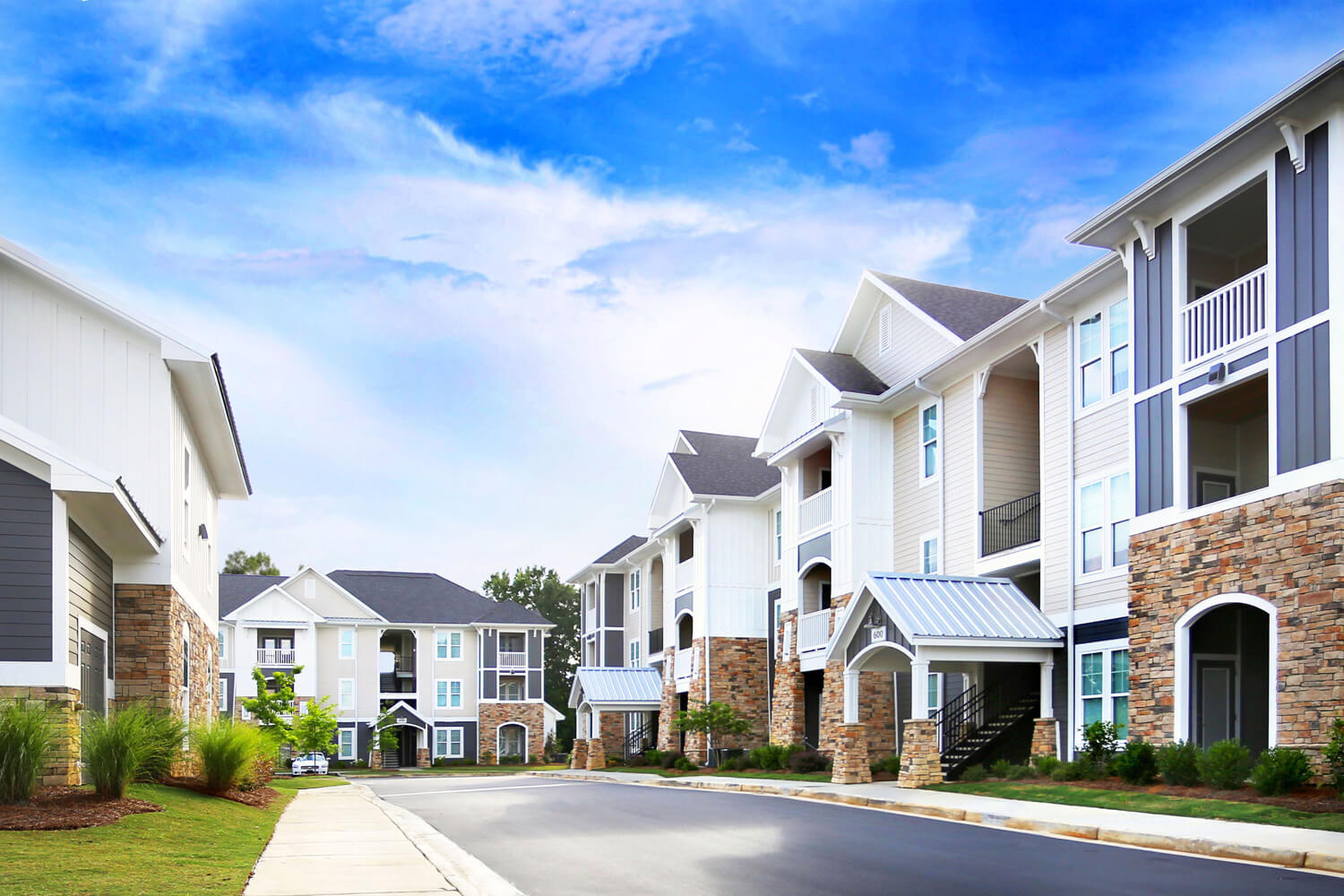
PROJECT SIZE UNIT MIX
UNIT SIZE RANGE FUNDING SOURCE
216 Units, in 16 Buildings, on 12.68 Acres
60 – One Bedroom, 124 – Two Bedroom, & 32 – Three Bedroom Units
918 SF to 1,130 SF
HUD 221(d)(4) Loan
The Morgan is a 216 unit, class A, garden style apartment community in the Shoppes at Eastchase Lifestyle Center. The multi-family community features a clubhouse hosting on-site leasing offices, a fitness center, and a resort style swimming pool. Even more, only two apartment building types provide a unit mix of one, two, and three bedrooms.
The exteriors are finished in cement board siding, stone veneer, and architectural shingles that combine to provide both durability and a craftsman architecture aesthetic. Furthermore, the interiors include wood look vinyl plank floors, painted cabinets, granite countertops and crown molding. Also, we efficiently and meticulously designed open concept floor plans which feature a kitchen island, large walk-in closets, side-by-side washer and dryer, walk-in showers and french doors onto private balconies. Especially relevant, the site provides convenient access to the I-85 interstate and to the dining and retail at The Shoppes at Eastchase.
This multi-family project was developed utilizing a HUD 221(d)(4) Loan. In addition, the community was 100% leased prior to construction completion and garners one of the highest rent per square foot in the region.