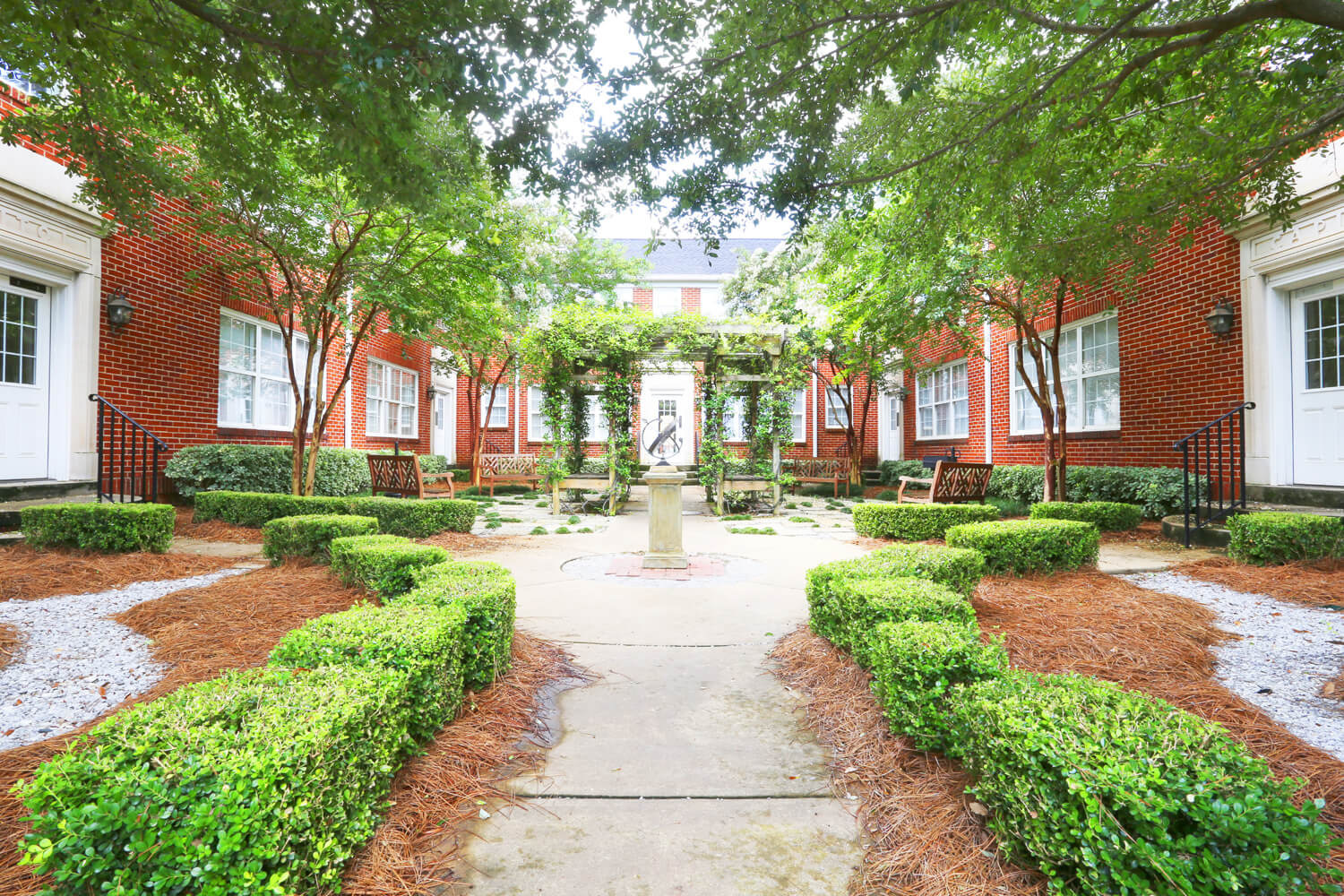
PROJECT SIZE UNIT MIX
UNIT SIZE RANGE FUNDING SOURCE
12,400 SF in One, 2-Story Building
20 One Bedroom Units
469 SF to 541 SF
Conventional Bank Financing
Adams Avenue Flats project involved the renovation of an existing apartment building in Downtown Montgomery, Alabama. First of all, the 1940’s building was dated and in serious need of repair. As a result, the renovation included re-configuring the apartment layouts, upgrading utilities, repairing finishes, replacing windows and doors, installing central HVAC and re-landscaping the property.
On the exterior, a prominent feature of the property is now the gated courtyard. Most noteworthy, it contains a mix of shrubs, decomposed granite, walkways and flowering trees. In addition, walking from the busy street into the private courtyard provides a calming transition with residents greeted by the smell of the blooming vines growing on the central wood trellis. Finally, a sun dial serves as a focal point on the main entry gate
On the interior, tenants use the original wood stairways to access the second floor apartments. In addition, all aprtments feature refinished hardwood floors and vintage tile in the bathrooms. Also, Kitchens are updated with new cabinets, appliances and granite counter tops. Furthermore, large windows allow an abundance of natural light into the living spaces while also providing views into the courtyard beyond. Finally, located in the heart of Downtown, the property is within walking distance of many local attractions.